QUIKFIT
ADJUSTABLE FRAME SYSTEM
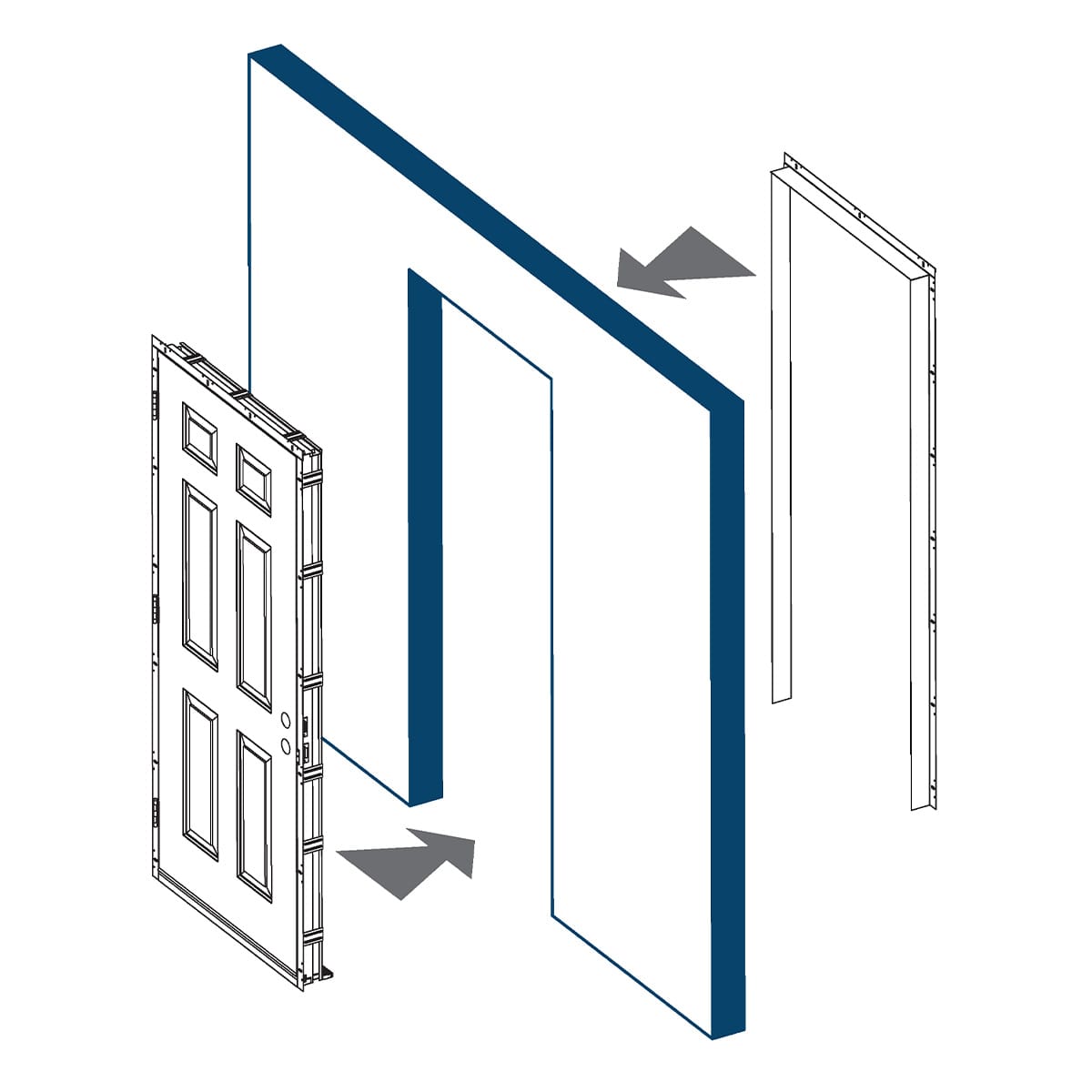
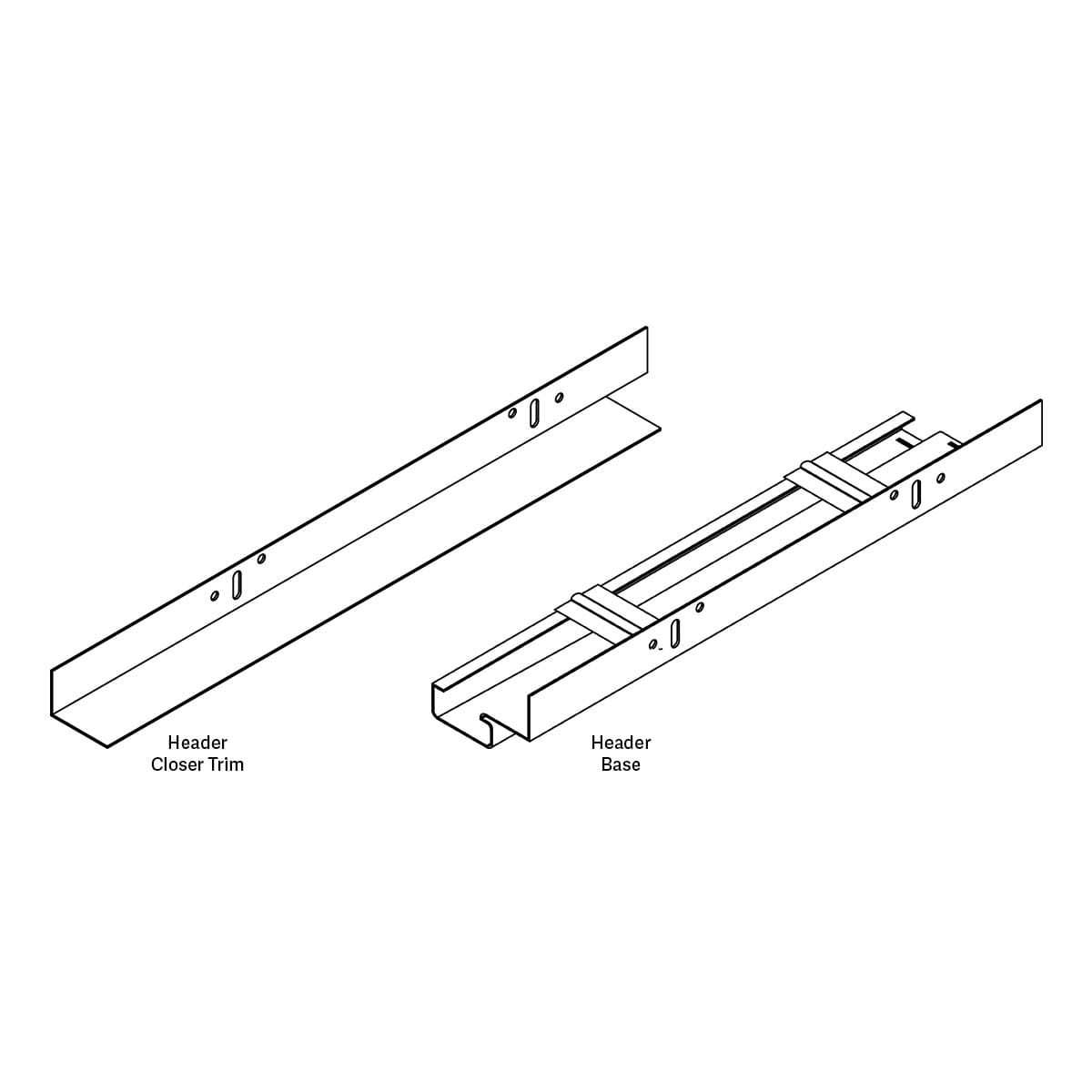
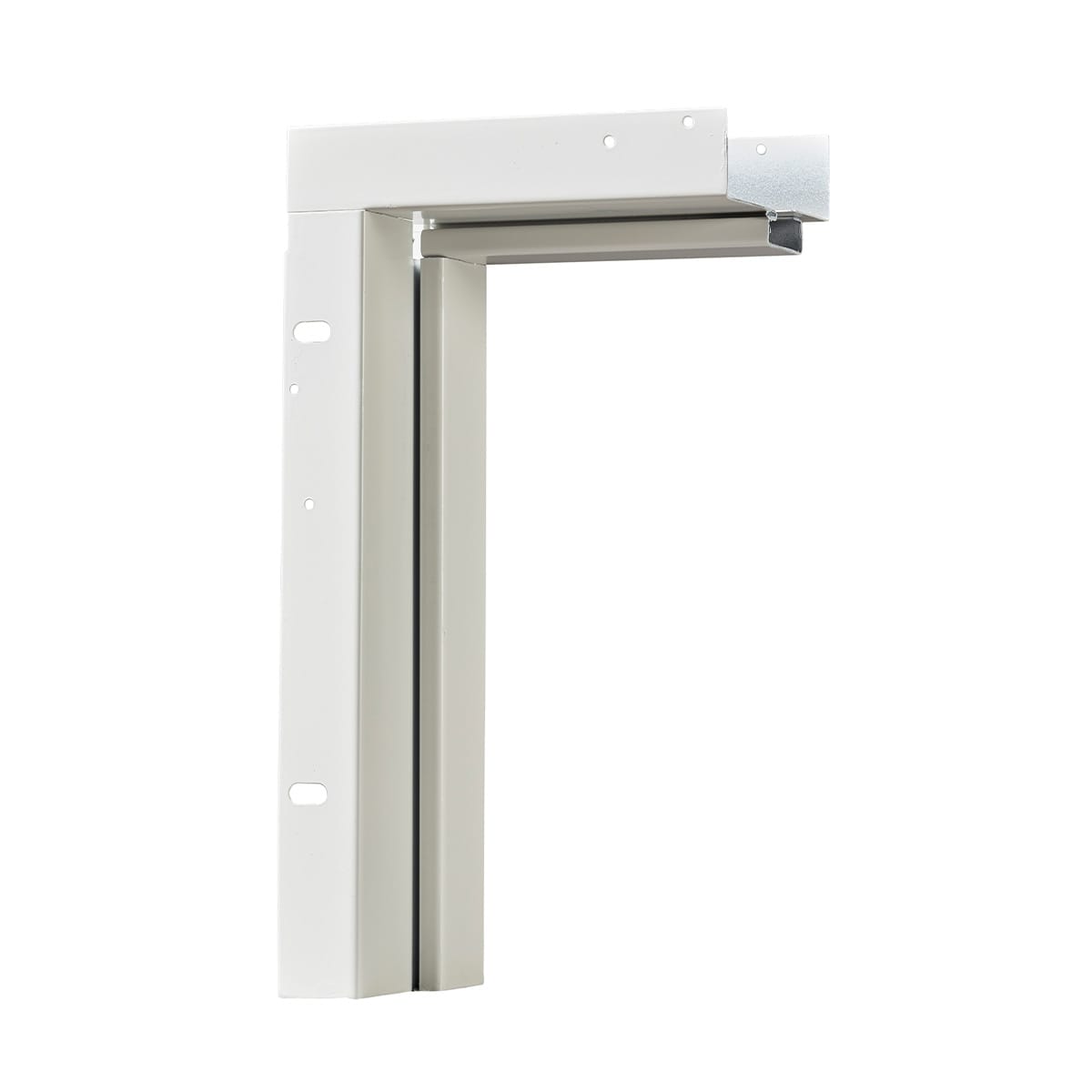
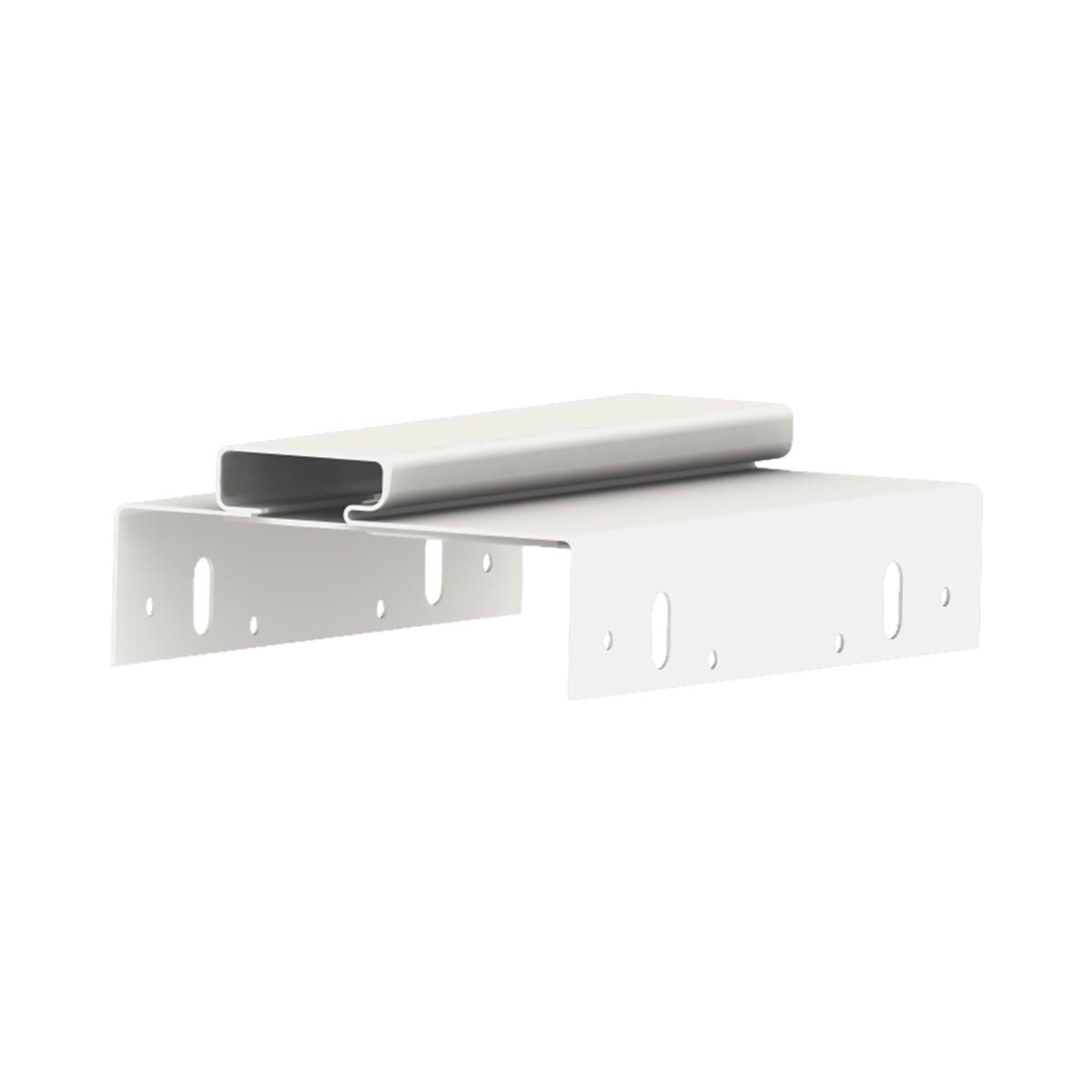
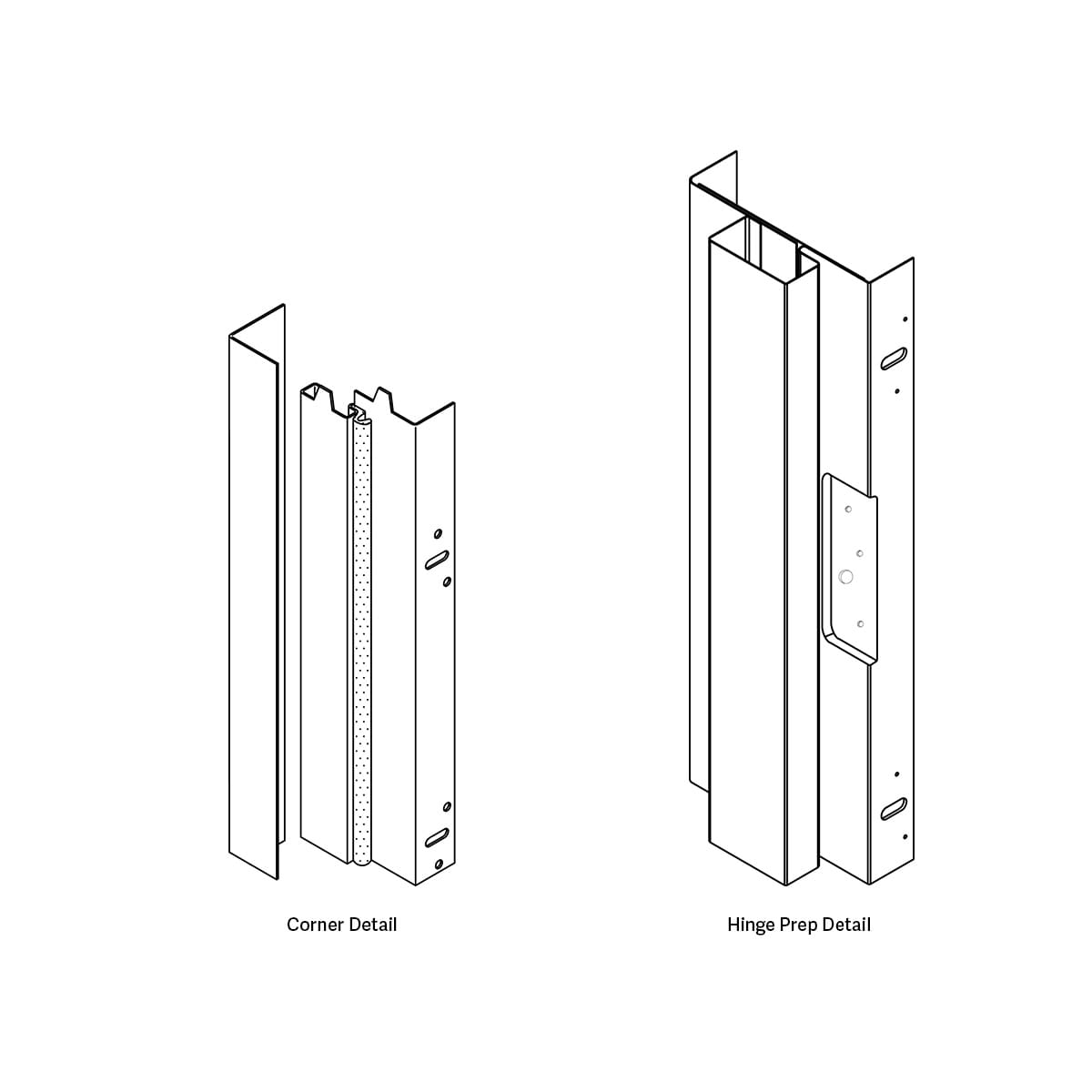





The QuikFit Door Frame System is an entrance system that features a steel-edge door panel prehung into an adjustable steel frame. This system is easy to install and offers the industry’s highest fire and security ratings, making it ideal for a variety of project types.
Specifications
Standard Specifications
| MATERIAL | Two-piece adjustable galvannealed steel frame |
|---|---|
| GAUGE | Main frames are 18-gauge steel. Closer trim is 22-gauge for walls up to 7-1/2" and 18-gauge for walls over 7-1/2" |
| WALL CONSTRUCTION | 4-1/2" to 12-1/2" (1" adjustments) for 1-3/4" door |
| INSTALLATION | Anchoring holes and nail clearance slots for wood casing |
| WARRANTY | 1-Year Warranty |
AVAILABLE OPTIONS
| SIZES | 6'8", 7'0" and 8'0" heights |
|---|---|
| FINISH / COLOR | White powder coat finish (standard) Brown and Satin Black (special request) |
| SILLS | Thermally broken sills (Inswing, Outswing, or ADA-compliant) |
| CASING | 1-1/2" Flat Casing, 1-3/4" Colonial Casing |
| HINGES | Variety of hinge preps, types, and finishes |
| SWEEP | Retainer and slide-on sweep for door panel |
COLORS



CASING
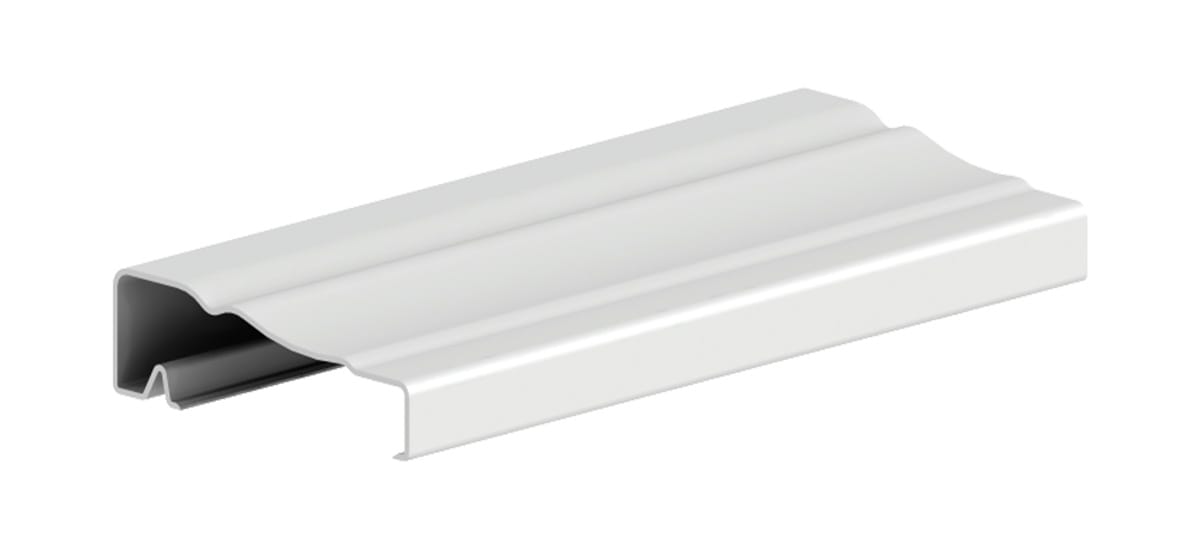
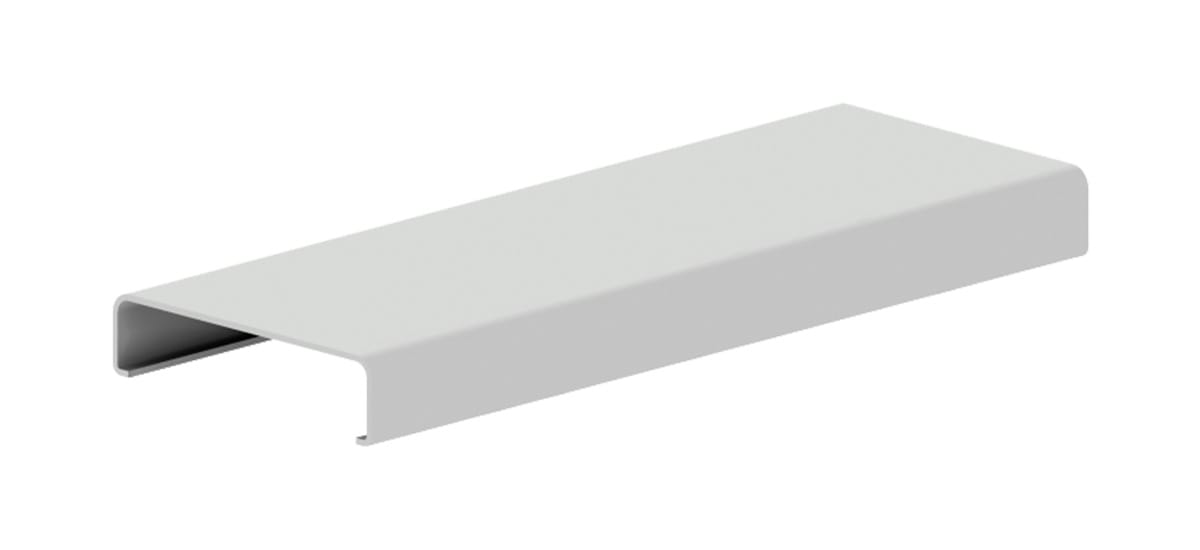
Ratings
| FIRE RATING | 20-minute or 90-minute |
|---|---|
| DESIGN PRESSURE | +/- 60 up to 3670 |
| FBC / TDI RATINGS | Florida Building Code (FBC) and Texas Department of Insurance (TDI) approved |
Resources
| QuickFit Steel Frame | Installation | |
| QuikFit Steel Frame | 6'8" Hinge Location Detail #XXI-2 | |
| QuikFit Steel Frame | 8'0" Hinge Location Detail #XXI-3 | |
| QuikFit Steel Frame | ADA Saddle Sill Profile Details #XXI-10a | |
| QuikFit Steel Frame | Casing Details #XXI-9 | |
| QuikFit Steel Frame | Corner Detail #XXI-6 | |
| QuikFit Steel Frame | Details #XXI-1 | |
| QuikFit Steel Frame | Dimensional Detail #XXI-7 | |
| QuikFit Steel Frame | Install Guide | |
| QuikFit Steel Frame | Lock Location Detail #XXI-4 | |
| QuikFit Steel Frame | Mortise Lock Dimensional Layout #XXI-5 | |
| QuikFit Steel Frame | Offering #XXI-8 | |
| QuikFit Steel Frame | One Year Warranty | |
| QuikFit Steel Frame | Sill Options Profile Details #XXI-10 | |
| QuikFit Steel Frame | Threshold Sill Extender Profile Details #XXI-11 |
CUSTOM CAPABILITIES
Our doors can be customized to fit your spec.
Give us the template, we'll make the door.

